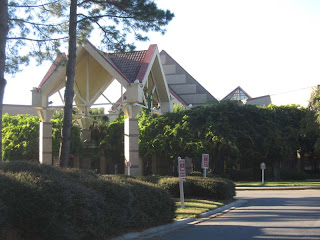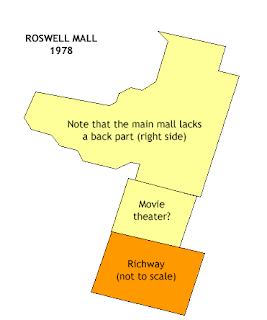The Mall at Shelter Cove is located in a very popular tourist area that has grown substantially over the years. It is actually now part of the Savannah metropolitan area, oddly grouped into Georgia despite being near the heart of South Carolina Lowcountry. Indeed, Georgians make up a substantial part of the tourism of the island, and resort development abounds on the island. However, this development has proven a bit more midmarket than originally assumed. Cars in the parking lot of the mall did not suggest the crowds I am accustomed to seeing at the upscale malls in Atlanta. In fact, I am not sure if a mall is even really appropriate on the island today as tourism wanes in the off-season and the crowd is noticeably more elderly than what is needed for a viable upscale mall.
Center court strongly focuses on the spatial and elaborate vaulted ceiling treatments that provide a grand presence for an otherwise small mall. A similar style is noted at Oglethorpe Mall in Savannah and Shannon Mall near Atlanta. It is still uplifting nonetheless, and it captures light in such a way to minimize excess shadow.
The two main concourses are quite narrow, but not suffocating and office-like like many of the 1970's malls. This is because the vaulted ceiling treatments complete with significant natural lighting continues throughout the mall. It gives the mall somewhat of an outdoor feel while remaining climate controlled. The last photo is looking east while the first two are west, and it includes the soon to be closing Waldenbooks.
If I had not shown you the previous pics, this mall would not seem as interesting. Its layout is otherwise a very basic late 70's/early 80's mall, and it is nearly identical in footprint to West Georgia Commons Mall in LaGrange, GA.
Over time, the mall saw a few changes. Jordan Marsh disappeared in 1990, and the space was taken over by JCPenney in 1991. JCPenney apparently was marginally successful at the mall, closing in a restructuring in 2000. That same year, the mall was dramatically upscaled when Saks Fifth Avenue took over the space vacated by JCPenney. Saks Fifth Avenue continued to operate at the mall until 2004, when the store was then downgraded to an Off 5th outlet as the mall was beginning to have trouble and losing stores. Somewhere in that time, Belk also added a second location to the mall off the back of center court, which surprisingly never was considered by Parisian. The mall also changed hands in 2004 coming under management of Petrie Ross Ventures, who lobbied the city council to allow a 12 screen theater to be added to the mall in 2008, citing it was essential to revive the ailing mall.
Anchors from east to west are shown here including the Saks Fifth Avenue Off 5th Outlet (formerly JCPenney and Jordan Marsh), Belk Men's off center court and Belk Women's. The Belk Men's is fronted by a very small food court area offering no national chains.
This one of the two rear entrance corridors seemed a little odd in the planning. Perhaps they were both added after Belk tacked on their second store, because they just seem like an elegant hallway with no stores.
The first photo was of the front entrance court, and this is the front entrance itself. On the left is Jos. A Bank and on the right, Talbots. Why does Jos. A Bank abbreviate anyway when they never say that in the ads?
Just outside the front entrance is this distinct arbor and sitting area.
Looking back at the almost concealed main entrance. The arbor worked quite well if that was their intention to hide how to get inside.
The same main entrance a bit further back in the parking lot.
Inside, the mall tenant roster reads more like a modern-day lifestyle center, though that seems to be increasingly less so. Jos. A Bank, Banana Republic, Talbots, Williams-Sonoma and Chico's are all found within the mall. A few more regular stores are there as well, including Waldenbooks (closing by 2010) and Victoria's Secret. Unfortunately, these will all be gone within the next couple years if nothing is done. What is worse is that the economy is not just affecting retail, but also wreaking total havoc on the tourist market that the mall depends on. Despite A-list tenants, the mall has quite a few vacancies throughout, and trendy stores catering to a typical teenage crowd seem to be very limited (I noted a PacSun). Also, and most importantly, Saks Fifth Avenue obviously was a reach for the market. Since then, the downgrading of the store has shattered the mall's upscale image, and this is made more difficult since Saks Fifth Avenue refuses to vacate their outlet store since they are in a long-term lease. Of course, when that lease ends will anything fill that void? Both Belk stores, however, are doing phenomenal. It is a strange situation overall, and the fact an island has its own mall is quite unique at that.
Saks "Off 5th" Avenue, formerly JCPenney and Jordan Marsh. Note the labelscar in the second photo.
Belk Men's and Belk Women's, respectively.
This rear mall entrance really does not seem dated at all. For a struggling mall, it has aged very well.
From here, the mall looks like a junior "Mall at Columbia" in Maryland.
And, of course, the sign. This looks straight 90's to me.
[1] Faber, Jim. "Will a movie theater be coming to a mall near you?" Island Packet. February 9, 2008.
http://www.islandpacket.com/news/local/story/230444.html
[2] Faber, Jim. "Questions still linger about doomed mall theater" Island Packet. April 3, 2008.
http://www.islandpacket.com/news/local/story/269794.html




















































